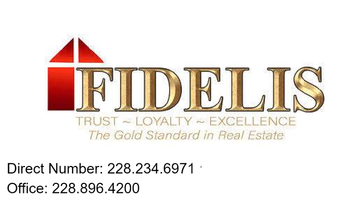UPDATED:
Key Details
Property Type Single Family Home, Multi-Family
Sub Type Single Family Residence
Listing Status Pending
Purchase Type For Sale
Square Footage 1,676 sqft
Price per Sqft $171
Subdivision The Highlands
MLS Listing ID 4110051
Bedrooms 3
Full Baths 2
HOA Fees $200/ann
HOA Y/N Yes
Year Built 2025
Annual Tax Amount $300
Lot Size 10,890 Sqft
Acres 0.25
Property Sub-Type Single Family Residence
Source MLS United
Property Description
Entering the home from the front porch, you are greeted by a dining room that is perfect for those family meals. As you move inside, the kitchen has white shaker style cabinetry and stainless-steel appliances and opens right up to the living room area that offers access to a corner porch off the back of the home. The opposite side of the home offers two bedrooms that both share access to a full bathroom, as well as a laundry room that has access to the two-car garage.
The primary bedroom sits to the back corner of the home with an ensuite. The ensuite has a dual sink vanity with granite countertop, tiled shower, separate garden tub, separate water closet and large walk-in closet.
The Emily includes a Home is Connected smart home technology package which allows you to control your home with your smart device while near or away. This home is also being built to Gold FORTIFIED HomeTM certification so see your Sales Representative for details. Pictures may be of a similar home and not necessarily of the subject property. Pictures are representational only.
Location
State MS
County Harrison
Direction From I-10: Take exit 46A-C for MS-15 N/MS-67 N. Merge onto I-110 N/MS-15 N. Continue on MS-15N 2.1 miles. MS-15 N becomes MS-67 N. Stay north two more miles. Turn right on to Big John Road. Take a right on to Lamey Bridge Road. In less than 500 feet take a left on to Ollie Lane. Take the right onto Overland Drive and then a right and left onto Kelso. This home is on the left.
Interior
Interior Features Ceiling Fan(s), Double Vanity, Eat-in Kitchen, Granite Counters, High Ceilings, Kitchen Island, Open Floorplan, Pantry, Recessed Lighting, Smart Home, Smart Thermostat, Walk-In Closet(s), Wired for Data, Soaking Tub
Heating Central, Heat Pump
Cooling Ceiling Fan(s), Central Air, Electric
Flooring Luxury Vinyl
Fireplace No
Window Features ENERGY STAR Qualified Windows,Screens
Appliance Dishwasher, Disposal, Electric Water Heater, Exhaust Fan, Free-Standing Electric Range, Microwave, Stainless Steel Appliance(s)
Laundry Electric Dryer Hookup, Laundry Room
Exterior
Exterior Feature Private Yard
Parking Features Driveway, Garage Faces Front
Garage Spaces 2.0
Utilities Available Electricity Connected, Sewer Connected, Water Connected
Roof Type Architectural Shingles
Garage No
Private Pool No
Building
Lot Description Flag Lot, Interior Lot, Rectangular Lot
Foundation Slab
Sewer Public Sewer
Water Public
Level or Stories One
Structure Type Private Yard
New Construction Yes
Schools
Elementary Schools Creekbend
Middle Schools Creekbend
High Schools D'Iberville
Others
HOA Fee Include Maintenance Grounds,Management
Tax ID Unassigned




