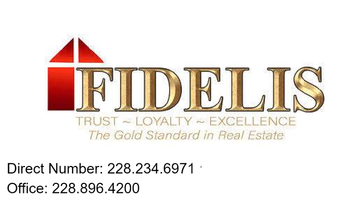UPDATED:
Key Details
Property Type Single Family Home
Sub Type Single Family Residence
Listing Status Active
Purchase Type For Sale
Square Footage 2,997 sqft
Price per Sqft $130
Subdivision Chapelwood
MLS Listing ID 4113008
Bedrooms 4
Full Baths 3
HOA Fees $292/ann
HOA Y/N Yes
Originating Board MLS United
Year Built 2020
Annual Tax Amount $1,852
Lot Size 10,890 Sqft
Acres 0.25
Property Sub-Type Single Family Residence
Property Description
From the moment you arrive, the gorgeous curb appeal and custom landscaping set the tone. Inside, the kitchen features granite countertops, a walk-in pantry, upgraded fixtures, and an upgraded refrigerator—flowing seamlessly into the living and dining areas, ideal for gatherings or quiet evenings at home.
The oversized primary suite includes a large bedroom, double vanity, custom walk-in closet, and a beautifully tiled walk-in shower. Each secondary bedroom features its own walk-in closet, and ceiling fans have been added throughout for year-round comfort.
This home is fully equipped as a smart home, giving you convenient control over key systems and added peace of mind. Additional upgrades include enhanced electrical wiring, upgraded kitchen lighting, and four overhead garage storage racks.
Enjoy outdoor living with a large screened-in porch, custom wood deck, and a fenced backyard with mature trees and dual gate access. Gutters have been installed along the front and back for added functionality.
With a spacious two-car garage and countless upgrades inside and out, this move-in ready home in Chapelwood offers the ideal blend of quality, location, and value. Schedule your private showing today!
Location
State MS
County Harrison
Interior
Interior Features Ceiling Fan(s), High Ceilings, Walk-In Closet(s), Soaking Tub, Double Vanity, Granite Counters
Heating Central
Cooling Ceiling Fan(s), Central Air
Flooring Carpet, Vinyl
Fireplace No
Appliance Dishwasher, Electric Range, Microwave, Oven, Range Hood, Refrigerator
Laundry Electric Dryer Hookup, Washer Hookup
Exterior
Exterior Feature Private Yard, Rain Gutters
Parking Features Driveway, Garage Faces Front, Concrete
Garage Spaces 2.0
Utilities Available Electricity Connected, Sewer Connected, Water Connected
Roof Type Architectural Shingles
Porch Front Porch, Rear Porch, Screened
Garage No
Private Pool No
Building
Lot Description Landscaped
Foundation Slab
Sewer Public Sewer
Water Public
Level or Stories One
Structure Type Private Yard,Rain Gutters
New Construction No
Others
HOA Fee Include Other
Tax ID 0708n-01-002.057




