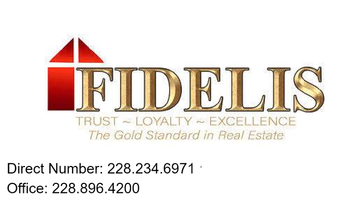UPDATED:
Key Details
Property Type Single Family Home
Sub Type Single Family Residence
Listing Status Active
Purchase Type For Sale
Square Footage 3,629 sqft
Price per Sqft $163
Subdivision Palmetto Pointe
MLS Listing ID 4114402
Bedrooms 6
Full Baths 3
HOA Fees $314/ann
HOA Y/N Yes
Year Built 2018
Annual Tax Amount $4,425
Lot Size 0.690 Acres
Acres 0.69
Lot Dimensions 86X64X71X175X145X149
Property Sub-Type Single Family Residence
Source MLS United
Property Description
The heart of the home is a true chef's dream—an open gourmet kitchen equipped with double ovens, striking granite countertops, soft-close cabinetry, a stunning tile backsplash, and a complete suite of high-end appliances.
The living room with a beautiful, coffered ceiling, offers a warm yet modern ambiance with LED fireplace flanked by custom solid wood built-ins—perfect for both relaxing evenings and upscale entertaining.
Retreat to the spacious Owner's Suite, complete with a spa-inspired bath and a walk-in closet outfitted with custom shelving.
Enjoy casual meals in the sunroom extension with an elegant eat-in kitchen and detailed wainscoting that adds a sophisticated touch.
Upstairs, discover a versatile bonus room over the garage, plus two additional bedrooms, a full bath, and a generous living area—ideal for guests, a home office, or multigenerational living.
Enjoy time with family and friends in your own backyard oasis! This home features a beautifully designed outdoor kitchen and an extended, screened-in porch—perfect for entertaining or relaxing year-round. The landscaped yard offers a lush, inviting backdrop, while the privacy fence ensures your gatherings stay peaceful and secluded. A perfect blend of comfort, functionality, and charm!
This home combines luxurious finishes with functional design to create a space that's as comfortable as it is stunning. Finishing touches include a Lorax web-based camera system, outdoor storage, a playground, and 3-car side entry garage. Don't miss the opportunity to make this exceptional property yours.
Location
State MS
County Jackson
Community Near Entertainment
Direction 90 East to Hwy 57, South on 57, Cross RR tracks, Less than 1 mile after OSHS, Turn Left on Palmetto Pointe Drive. Left onto Olde Magnolia Dr. Left onto Sylvester St. House is on the left in the cul-de-sac
Rooms
Other Rooms Shed(s)
Interior
Interior Features Bookcases, Breakfast Bar, Built-in Features, Ceiling Fan(s), Coffered Ceiling(s), Crown Molding, Double Vanity, Eat-in Kitchen, Entrance Foyer, Granite Counters, High Ceilings, Kitchen Island, Open Floorplan, Pantry, Primary Downstairs, Smart Home, Special Wiring, Stone Counters, Storage, Tray Ceiling(s), Walk-In Closet(s)
Heating Central, Electric, Heat Pump
Cooling Central Air, Electric
Flooring Luxury Vinyl
Fireplaces Type Electric, Other
Fireplace Yes
Appliance Cooktop, Dishwasher, Disposal, Double Oven
Laundry Inside
Exterior
Exterior Feature Outdoor Grill, Outdoor Kitchen, See Remarks
Parking Features Attached, Concrete, Driveway, Garage Door Opener, Inside Entrance, See Remarks
Garage Spaces 3.0
Community Features Near Entertainment
Utilities Available Electricity Connected
Roof Type Shingle
Porch Patio, Porch, Rear Porch, Screened, Slab
Garage Yes
Private Pool No
Building
Lot Description Cul-De-Sac
Foundation Slab
Sewer Public Sewer
Water Community
Level or Stories Two
Structure Type Outdoor Grill,Outdoor Kitchen,See Remarks
New Construction No
Schools
Elementary Schools Pecan Park
Middle Schools Ocean Springs Middle
High Schools Ocean Springs
Others
HOA Fee Include Maintenance Grounds
Tax ID 0-61-15-355.000




