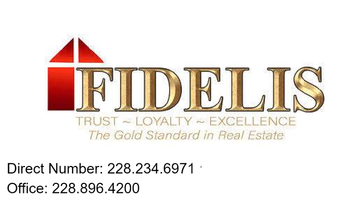UPDATED:
Key Details
Property Type Single Family Home, Multi-Family
Sub Type Single Family Residence
Listing Status Active
Purchase Type For Sale
Square Footage 2,338 sqft
Price per Sqft $141
Subdivision South Pointe
MLS Listing ID 4114673
Bedrooms 4
Full Baths 2
Half Baths 1
HOA Fees $250/ann
HOA Y/N Yes
Year Built 2023
Annual Tax Amount $2,119
Lot Size 6,969 Sqft
Acres 0.16
Property Sub-Type Single Family Residence
Source MLS United
Property Description
Welcome to your dream home! This spacious 2-story residence boasts 4 generously sized bedrooms, 2.5 baths, and 2,338 square feet of thoughtfully designed living space.
Step inside to find an open floor plan perfect for entertaining or family gatherings, with seamless flow between the living, dining, and kitchen areas. Natural light pours in, highlighting the modern finishes and inviting atmosphere throughout.
Upstairs, all four bedrooms offer plenty of room to relax, including a luxurious primary suite complete with a walk-in closet and en-suite bath. The additional full bath and convenient half bath downstairs add comfort for guests and family alike.
Outside, enjoy your fully fenced backyard—ideal for kids, pets, or peaceful evenings in your private oasis. Whether you're hosting a BBQ or simply unwinding, this outdoor space is yours to make your own.
Located in a desirable neighborhood with easy access to schools, parks, and shopping, this home is a perfect blend of comfort, style, and convenience. Don't miss your chance to make it yours!
Location
State MS
County Jackson
Community Sidewalks, Street Lights
Interior
Interior Features Breakfast Bar, Ceiling Fan(s), Double Vanity, Eat-in Kitchen, Entrance Foyer, High Ceilings, Kitchen Island, Open Floorplan, Recessed Lighting, Smart Home, Smart Thermostat, Walk-In Closet(s), Granite Counters
Heating Central
Cooling Ceiling Fan(s), Central Air
Flooring Carpet, Vinyl
Fireplace No
Appliance Disposal, Electric Range, Electric Water Heater, ENERGY STAR Qualified Dishwasher, Free-Standing Electric Range, Microwave, Stainless Steel Appliance(s), Water Heater
Laundry Electric Dryer Hookup, Laundry Room, Washer Hookup
Exterior
Exterior Feature Private Yard
Parking Features Garage Door Opener, Concrete
Garage Spaces 2.0
Community Features Sidewalks, Street Lights
Utilities Available Cable Available, Electricity Connected, Sewer Connected, Water Connected, Smart Home Wired, Underground Utilities
Roof Type Architectural Shingles
Porch Rear Porch
Garage No
Private Pool No
Building
Lot Description Fenced
Foundation Slab
Sewer Public Sewer
Water Public
Level or Stories Two
Structure Type Private Yard
New Construction No
Schools
Elementary Schools Magnolia Park
Middle Schools Ocean Springs Middle School
High Schools Ocean Springs
Others
HOA Fee Include Maintenance Grounds,Management
Tax ID 0-71-30-945.000




