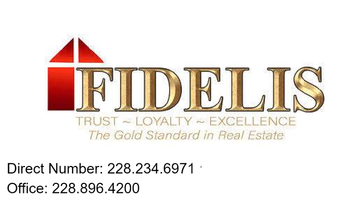UPDATED:
Key Details
Property Type Single Family Home
Sub Type Single Family Residence
Listing Status Active
Purchase Type For Sale
Square Footage 3,836 sqft
Price per Sqft $188
MLS Listing ID 4114943
Style Mediterranean/Spanish
Bedrooms 5
Full Baths 3
Year Built 1977
Annual Tax Amount $2,683
Lot Size 0.500 Acres
Acres 0.5
Property Sub-Type Single Family Residence
Source MLS United
Property Description
An Entertainer's Dream!
Step into luxury living with this stunning 5-bedroom, 3-bathroom home, thoughtfully designed for both comfort and entertaining. Featuring a split floor plan with two lavish master suites, each complete with spa-like bathrooms and closets fit for royalty.
The gourmet kitchen is a chef's delight—showcasing premium countertops, a spacious island, 6 burner gas stove with double oven, warming drawers, a griddle, ample double stacked cabinetry and a double full size fridge and freezer for all your culinary needs. Just off the kitchen, a wet bar and an oversized walk-in pantry/laundry room make hosting effortless.
Head upstairs to enjoy your own private home theater, perfect for cozy movie nights or big game days.
Outside, the amenities continue with an expansive two-story deck, a game and entertainment room, and a covered patio perfect for gatherings. Cook up something amazing in your outdoor kitchen featuring granite countertops, a full bar, and even a hibachi grill with shaded seating.
Unwind under the covered gazebo or cool off in the sparkling 32x16 saltwater pool. The outdoor areas offer amenities that rival resort living.
Completely renovated from top to bottom, this home includes a one-year home warranty for peace of mind.
📞 Call today to schedule your private showing!
OWNER/BROKER
Location
State MS
County Harrison
Rooms
Other Rooms Covered Arena, Gazebo, Outdoor Kitchen, Storage
Basement Crawl Space
Interior
Interior Features Bar, Built-in Features, Cedar Closet(s), Ceiling Fan(s), Crown Molding, Double Vanity, Eat-in Kitchen, Granite Counters, High Ceilings, High Speed Internet, In-Law Floorplan, Kitchen Island, Natural Woodwork, Open Floorplan, Pantry, Primary Downstairs, Soaking Tub, Stone Counters, Storage, Walk-In Closet(s), Wet Bar, See Remarks
Heating Central, Electric
Cooling Central Air, Dual, Electric, Multi Units
Fireplaces Type Free Standing, Living Room, Primary Bedroom, Stone, Wood Burning
Fireplace Yes
Window Features Blinds,Drapes,Plantation Shutters,Tinted Windows,Window Coverings
Appliance Bar Fridge, Dishwasher, Disposal, Exhaust Fan, Free-Standing Gas Oven, Free-Standing Range, Freezer, Ice Maker, Range Hood, Refrigerator, Stainless Steel Appliance(s), Tankless Water Heater, Wine Cooler, Wine Refrigerator
Laundry Laundry Room, Main Level
Exterior
Exterior Feature Balcony, Built-in Barbecue, Courtyard, Covered Courtyard, Gas Grill, Landscaping Lights, Lighting, Outdoor Grill, Outdoor Kitchen, Private Yard, Rain Gutters
Parking Features Carport, Driveway, Storage, Direct Access
Carport Spaces 6
Pool Above Ground, Equipment, Fenced, Salt Water
Utilities Available Cable Available, Electricity Connected, Natural Gas Connected, Sewer Connected, Water Connected, Natural Gas in Kitchen
Roof Type Architectural Shingles
Porch Deck, Patio, Rear Porch, Terrace, Other
Garage No
Private Pool Yes
Building
Lot Description City Lot, Fenced, Front Yard, Landscaped, Sprinklers In Front
Foundation Slab
Sewer Public Sewer
Water Public
Architectural Style Mediterranean/Spanish
Level or Stories Two
Structure Type Balcony,Built-in Barbecue,Courtyard,Covered Courtyard,Gas Grill,Landscaping Lights,Lighting,Outdoor Grill,Outdoor Kitchen,Private Yard,Rain Gutters
New Construction No
Others
Tax ID 1210d-04-029.000




