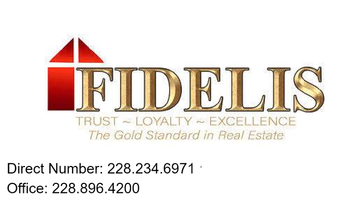Sandra French-Rushing
Sandra French-Rushing, Fidelis Realty
sandradoesrealestate@yahoo.com +1(228) 234-6971UPDATED:
Key Details
Property Type Single Family Home, Multi-Family
Sub Type Single Family Residence
Listing Status Active
Purchase Type For Sale
Square Footage 4,336 sqft
Price per Sqft $161
Subdivision Oak Forest Estates
MLS Listing ID 4116479
Style French Acadian
Bedrooms 5
Full Baths 4
Half Baths 1
Year Built 1997
Annual Tax Amount $2,529
Lot Size 1.100 Acres
Acres 1.1
Lot Dimensions 125.0 X 322.0 X 145.0 X
Property Sub-Type Single Family Residence
Source MLS United
Property Description
Discover this one-of-a-kind 5-bedroom, 4.5-bath estate nestled on 1.1 beautifully landscaped acres in one of Gulfport's most sought-after locations. This impressive residence offers the perfect blend of elegance, comfort, and functionality for both everyday living and grand entertaining.
✨ Property Highlights:
Spacious 5 Bedrooms & 4.5 Bathrooms — thoughtfully designed for privacy and comfort
Four-Car Garage plus Golf Cart garage — plenty of room for your vehicles, toys, and tools
Detached Efficiency Apartment right off garage — ideal for guests, in-laws, or rental income
Resort-Style Swimming Pool — your private oasis for relaxing or entertaining
Outdoor Kitchen & Pizza Oven — the ultimate setup for al fresco dining and summer parties
Sunroom — bask in natural light while enjoying tranquil views of the grounds
Beautifully Maintained Grounds — lush landscaping, mature trees, and ample green areas.
OVERSIZED Kitchen great for family!
📍 Location:
Set in a premier Gulfport neighborhood, this property offers the peace and privacy of an estate while being just minutes from all the amenities the city has to offer.
Location
State MS
County Harrison
Direction Head North on 605 Left on John Ross Rd. 1.2 Miles home will be on the left.
Rooms
Other Rooms Outdoor Kitchen, Residence, Second Garage
Interior
Interior Features Bar, Bookcases, Built-in Features, Ceiling Fan(s), Crown Molding, Double Vanity, Eat-in Kitchen, Entrance Foyer, Granite Counters, High Ceilings, His and Hers Closets, In-Law Floorplan, Kitchen Island, Primary Downstairs, Recessed Lighting, Soaking Tub, Walk-In Closet(s)
Heating Central, Fireplace(s)
Cooling Ceiling Fan(s), Dual, Electric
Flooring Combination, Tile, Wood
Fireplaces Type Living Room, Raised Hearth, Outside
Fireplace Yes
Appliance Cooktop, Electric Water Heater, Intercom, Microwave, Washer, Washer/Dryer
Exterior
Exterior Feature Fire Pit, Outdoor Grill, Outdoor Kitchen, Permeable Paving
Parking Features Driveway, Gated, Golf Cart Garage
Garage Spaces 4.5
Pool Filtered, Gunite, In Ground
Utilities Available Cable Available, Electricity Connected, Sewer Connected
Roof Type Architectural Shingles
Porch Brick, Front Porch, Patio, Porch
Garage No
Private Pool Yes
Building
Lot Description Fenced, Front Yard, Landscaped, Many Trees, Sprinklers In Front
Foundation Slab
Sewer Public Sewer
Water Community, Public
Architectural Style French Acadian
Level or Stories Two
Structure Type Fire Pit,Outdoor Grill,Outdoor Kitchen,Permeable Paving
New Construction No
Schools
High Schools Harrison Central
Others
Tax ID 0908a-02-001.008




