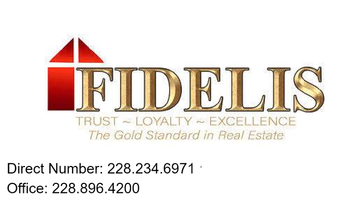Sandra French-Rushing
Sandra French-Rushing, Fidelis Realty
sandradoesrealestate@yahoo.com +1(228) 234-6971UPDATED:
Key Details
Property Type Single Family Home, Multi-Family
Sub Type Single Family Residence
Listing Status Active
Purchase Type For Sale
Square Footage 1,272 sqft
Price per Sqft $182
Subdivision Kings Crossing
MLS Listing ID 4118247
Style Traditional
Bedrooms 3
Full Baths 1
HOA Fees $435/ann
HOA Y/N Yes
Year Built 2025
Annual Tax Amount $300
Lot Size 0.350 Acres
Acres 0.35
Lot Dimensions 81 x187
Property Sub-Type Single Family Residence
Source MLS United
Property Description
The Aldridge is a single-story with 3-bedrooms and 2-bathrooms with over 1,200 square feet of living space and offers a 2-car side entry garage. As you enter the home, the primary bedroom is located to one side and features a luxurious bathroom with a walk-in shower, double sink vanity, and oversized walk-in closet.
The chef-inspired kitchen has a breakfast bar for additional seating, granite countertops, stainless steel appliances and a pantry, then opens to a spacious living room and casual dining area with access to a covered porch. On the opposite side, serves access to the garage and a laundry closet.
There is a linen closet and two additional bedrooms off the great room that share access to a bathroom with single vanity and shower/tub combination.
Like all homes in Kings Crossing, the Aldridge includes a Home is Connected smart home technology package which allows you to control your home with your smart device while near or away. Pictures may be of a similar home and not necessarily of the subject property. Pictures are representational only.
Location
State MS
County George
Community Sidewalks
Direction Taking MS-63 North toward Lucedale. turn Right onto MS-26 into Lucedale. Turn Left on Glen Oaks Dr. and then a quick Right onto Mable Street. Take a Left onto King Street. Drive .7 miles and make a Left onto Kings Crossing Drive. Entering the community on Kings Crossing Drive, take a left onto Monarch Drive and this home is on the left.
Interior
Interior Features Granite Counters, Kitchen Island, Open Floorplan, Pantry, Smart Home, Smart Thermostat, Walk-In Closet(s), Breakfast Bar
Heating Central, Electric
Cooling Central Air, Electric
Flooring Vinyl
Fireplace No
Window Features Low-Emissivity Windows
Appliance Dishwasher, Disposal, Electric Range, ENERGY STAR Qualified Appliances, Microwave, Plumbed For Ice Maker, Stainless Steel Appliance(s)
Laundry Inside, Laundry Closet
Exterior
Exterior Feature None
Parking Features Garage Door Opener, Garage Faces Side, Concrete
Garage Spaces 2.0
Community Features Sidewalks
Utilities Available Electricity Connected, Sewer Connected, Water Connected, Smart Home Wired, Underground Utilities
Roof Type Architectural Shingles
Garage No
Private Pool No
Building
Lot Description Interior Lot, Landscaped, Rectangular Lot
Foundation Slab
Sewer Public Sewer
Water Public
Architectural Style Traditional
Level or Stories One
Structure Type None
New Construction Yes
Schools
Elementary Schools Lc Hatcher
Middle Schools George County
High Schools George
Others
HOA Fee Include Management
Tax ID Unassigned




