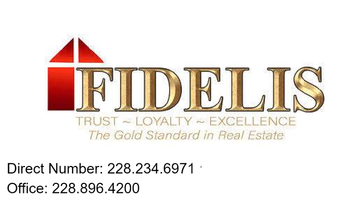UPDATED:
Key Details
Property Type Single Family Home, Multi-Family
Sub Type Single Family Residence
Listing Status Active
Purchase Type For Sale
Square Footage 3,379 sqft
Price per Sqft $206
Subdivision Gulf Hills
MLS Listing ID 4119004
Style French Acadian
Bedrooms 5
Full Baths 4
Half Baths 1
Year Built 1989
Annual Tax Amount $5,165
Lot Size 0.800 Acres
Acres 0.8
Lot Dimensions 225x174x109x271.4
Property Sub-Type Single Family Residence
Source MLS United
Property Description
Step through the welcoming covered front porch into a gracious two-story foyer and discover soaring ceilings and gleaming Brazilian oak hardwoods. The home features 5 spacious bedrooms (including two primary suites) and 3.5 baths across 3,379 sq ft.
The main level boasts a gourmet kitchen with Thermador refrigerator, GE Monogram gas range, custom cabinetry, impressive counter space, and a breakfast nook. Entertain effortlessly in the expansive great room with gas fireplace and built-in TV niche. A serene first-floor primary suite showcases a gas fireplace, deluxe ensuite bath with jetted soaking tub, separate shower, double vanities, walk in closet, and French doors opening to a private waterfront setting.
Upstairs, a second primary suite with jetted tub and two additional bedrooms serve family or guests, while a third-floor bonus room offers versatility as a hobby retreat, man cave, playroom, or yoga studio.
Outdoor living is redefined here—with covered porches front and back, mature live oaks and magnolias, and a beautifully landscaped backyard leading to the water's edge. Launch your kayak, or skiff directly to Ft. Bayou and the Gulf of Mexico in minutes.
Situated in the exclusive Gulf Hills community, amenities include a 9-hole golf course, clubhouse, Capone's Speakeasy, Italy Terrace Restaurant, Gulf Hills Hotel and Resort, and a vibrant shopping and social scene—with downtown Ocean Springs just under 5 minutes away.
Location
State MS
County Jackson
Community Boating, Clubhouse, Fishing, Golf, Near Entertainment, Restaurant, Street Lights, See Remarks
Rooms
Other Rooms Workshop
Interior
Interior Features Bookcases, Built-in Features, Cathedral Ceiling(s), Ceiling Fan(s), Double Vanity, Entrance Foyer, Granite Counters, High Speed Internet, Natural Woodwork, Primary Downstairs, Recessed Lighting, Soaking Tub, Storage, Vaulted Ceiling(s), Walk-In Closet(s), See Remarks
Heating Central, Electric
Cooling Ceiling Fan(s), Central Air, Gas, Multi Units
Flooring Carpet, Tile, Wood
Fireplaces Type Bedroom, Gas Log, Ventless
Fireplace Yes
Window Features Aluminum Frames,Blinds,Insulated Windows,Plantation Shutters,Window Coverings,Window Treatments
Appliance Built-In Gas Range, Built-In Refrigerator, Dishwasher, Electric Water Heater, Microwave, Stainless Steel Appliance(s), Vented Exhaust Fan
Laundry Main Level
Exterior
Exterior Feature Lighting, Private Yard
Parking Features Carport, Concrete, Covered, Detached Carport, Lighted, Direct Access
Carport Spaces 2
Community Features Boating, Clubhouse, Fishing, Golf, Near Entertainment, Restaurant, Street Lights, See Remarks
Utilities Available Electricity Connected, Natural Gas Connected, Sewer Connected, Water Connected, Fiber to the House, Natural Gas in Kitchen
Waterfront Description Bayou,View,See Remarks
Roof Type Architectural Shingles
Porch Front Porch, Rear Porch
Garage No
Private Pool No
Building
Lot Description Near Golf Course, Views
Foundation Chainwall, Raised
Sewer Public Sewer
Water Public
Architectural Style French Acadian
Level or Stories Three Or More
Structure Type Lighting,Private Yard
New Construction No
Schools
Elementary Schools St. Martin
Middle Schools St. Martin Jh
High Schools St Martin
Others
Tax ID 0-54-00-937.000




