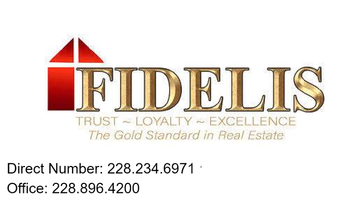UPDATED:
Key Details
Property Type Single Family Home, Multi-Family
Sub Type Single Family Residence
Listing Status Active
Purchase Type For Sale
Square Footage 2,636 sqft
Price per Sqft $251
Subdivision Oakleigh
MLS Listing ID 4119738
Bedrooms 4
Full Baths 3
HOA Fees $390/ann
HOA Y/N Yes
Year Built 2011
Annual Tax Amount $4,354
Lot Size 0.420 Acres
Acres 0.42
Lot Dimensions 107 x 170 x 107 x 170
Property Sub-Type Single Family Residence
Source MLS United
Property Description
Step into this beautifully renovated 4-bedroom, 3-bathroom home nestled in one of the most sought-after subdivisions. Designed for modern living and effortless entertaining, this home features an open layout, high-end finishes, and no carpet throughout.
The heart of the home is the chef's kitchen, boasting premium appliances, custom cabinetry, and elegant countertops—perfect for culinary enthusiasts. The spacious primary suite offers a peaceful retreat with a luxurious en suite bathroom.
Two additional bedrooms and a stylish guest bath are conveniently located on the main level, while a fourth private bedroom with full bath is upstairs—ideal for guests or a home office.
Outdoors, enjoy your own private oasis with an in-ground saltwater pool and an exquisite outdoor kitchen complete with a fireplace—perfect for entertaining in every season.
This home has it all: location, luxury, and lifestyle. Don't miss your chance to own this move-in ready masterpiece!
Location
State MS
County Jackson
Direction Take HWY 57 south through Old Spanish Trail and past Ocean Springs High School and through Fountainblue Rd. Oakleigh Subdivision will be on the right.
Rooms
Other Rooms Covered Arena, Outdoor Kitchen, Pergola
Interior
Interior Features Bookcases, Breakfast Bar, Built-in Features, Ceiling Fan(s), Crown Molding, Double Vanity, Eat-in Kitchen, High Ceilings, High Speed Internet, Open Floorplan, Primary Downstairs, Recessed Lighting, Stone Counters, Other, Kitchen Island
Heating Central, Electric
Cooling Central Air, Electric, Gas
Flooring Luxury Vinyl, Stone
Fireplaces Type Outside
Fireplace Yes
Window Features ENERGY STAR Qualified Windows
Appliance Built-In Gas Range, Dishwasher, Disposal, Exhaust Fan
Laundry Laundry Room
Exterior
Exterior Feature Built-in Barbecue, Gas Grill, Landscaping Lights, Lighting, Outdoor Kitchen, Private Yard, Rain Gutters
Parking Features Driveway, Garage Faces Side, Concrete
Garage Spaces 2.0
Pool In Ground, Salt Water
Utilities Available Cable Available, Electricity Connected, Propane Connected, Water Connected
Roof Type Architectural Shingles
Porch Front Porch, Rear Porch
Garage No
Private Pool Yes
Building
Foundation Slab
Sewer Public Sewer
Water Public
Level or Stories One
Structure Type Built-in Barbecue,Gas Grill,Landscaping Lights,Lighting,Outdoor Kitchen,Private Yard,Rain Gutters
New Construction No
Schools
Elementary Schools Pecan Park
Middle Schools Ocean Springs Middle School
High Schools Ocean Springs
Others
HOA Fee Include Other
Tax ID 0-60-31-018.000




