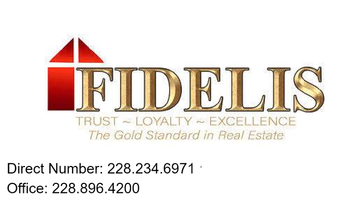UPDATED:
Key Details
Property Type Single Family Home, Multi-Family
Sub Type Single Family Residence
Listing Status Active
Purchase Type For Sale
Square Footage 4,600 sqft
Price per Sqft $565
Subdivision Timber Ridge Shores
MLS Listing ID 4122438
Bedrooms 5
Full Baths 7
Half Baths 1
Year Built 2010
Annual Tax Amount $8,142
Lot Size 0.350 Acres
Acres 0.35
Lot Dimensions 87x172x90x172
Property Sub-Type Single Family Residence
Source MLS United
Property Description
Experience the ultimate in coastal living with this extraordinary 5-bedroom, 7.5-bath, two-and-a-half story waterfront home, perfectly positioned in the sought-after Timber Ridge subdivision. Elevated on a raised lot—safe from flooding even when neighboring streets are under water—this property combines peace of mind with world-class amenities.
Inside, the primary suite is conveniently located on the first floor and features two full private bathrooms—a rare and beloved layout for couples. The gourmet kitchen and two expansive living rooms provide the perfect backdrop for entertaining, while an interior passenger elevator makes all levels effortlessly accessible. Plus two gas burning fireplaces!
Enjoy wraparound porches on both floors, a third-floor yoga studio/gym with panoramic water views, and designer furnishings throughout—furnishings optional for a true turnkey experience.
Outdoors, the fun never ends:
- Heated pool with LED lighting, waterfall, and poolside fire pit
- Covered boat slip just steps from your door
- Regulation-size Bocce court
- Tiki bar under the house for shaded gatherings
- Prime fishing and crabbing spot right off your dock with night lights on the water to attract fish.
A 4-car garage plus generous driveway means plenty of space for guests and toys. This is more than a home—it's a lifestyle, blending luxury, recreation, and breathtaking scenery.
Location
State MS
County Harrison
Community Boating, Golf
Rooms
Other Rooms Boat House
Interior
Interior Features Cathedral Ceiling(s), Elevator, Entrance Foyer, Granite Counters, High Ceilings, Kitchen Island, Walk-In Closet(s)
Heating Central, Electric
Cooling Central Air, Electric, Gas
Flooring Brick, Carpet, Other, See Remarks
Fireplace Yes
Appliance Disposal, Gas Cooktop, Microwave, Range Hood, Refrigerator, Washer/Dryer
Exterior
Exterior Feature Dock, Elevator, Fire Pit, Private Yard, Other, See Remarks
Parking Features Driveway, Garage Door Opener, Golf Cart Garage, Guest, Concrete
Garage Spaces 4.0
Pool Heated, In Ground
Community Features Boating, Golf
Utilities Available Cable Connected, Electricity Connected, Sewer Connected, Water Connected
Roof Type Shingle
Porch Deck, Porch, Screened, Wrap Around, Other, See Remarks
Garage No
Private Pool Yes
Building
Lot Description City Lot, Fenced, Landscaped, Near Golf Course, Views
Foundation Pilings/Steel/Wood, Raised
Sewer Public Sewer
Water Public
Level or Stories Two
Structure Type Dock,Elevator,Fire Pit,Private Yard,Other,See Remarks
New Construction No
Others
Tax ID 0212p-01-059.000




