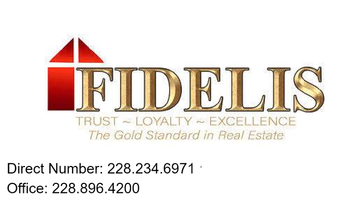UPDATED:
Key Details
Property Type Single Family Home, Multi-Family
Sub Type Single Family Residence
Listing Status Active
Purchase Type For Sale
Square Footage 3,311 sqft
Price per Sqft $225
Subdivision Stablewood
MLS Listing ID 4122641
Style Traditional
Bedrooms 5
Full Baths 3
Half Baths 1
HOA Fees $420/ann
HOA Y/N Yes
Year Built 2014
Annual Tax Amount $2,736
Lot Size 2.000 Acres
Acres 2.0
Property Sub-Type Single Family Residence
Source MLS United
Property Description
This modern 5-bedroom, 4-bathroom custom home rests on 2 peaceful, fenced acres adorned with majestic oak trees, offering the perfect blend of privacy, style, and convenience.
From the inviting covered front porch, step inside to impressive high ceilings and abundant natural light that create a warm, open atmosphere. The large formal dining room sets the stage for gatherings, while the gourmet kitchen boasts a Viking refrigerator, Viking gas stovetop and oven, farmhouse sink, and Carrera marble countertops. A sunny breakfast nook and a well-appointed butler's pantry with a beverage cooler make entertaining effortless.
The main-floor primary suite is a true retreat, with private porch access, a remodeled spa-like bathroom featuring a soaking tub, walk-in shower, and double vanity, plus an oversized walk-in closet with dual entrances. The main level also offers a dedicated laundry room and a spacious mudroom connected to the two-car garage—complete with extra storage, a utility sink, and direct backyard access.
Upstairs, you'll find two bedrooms and a full bathroom, providing flexible space for guests or family. Every detail of this home has been thoughtfully designed to balance comfort and function.
Nestled near a quiet cul-de-sac just south of I-10, this home is less than 10 minutes from the beach and downtown Pass Christian, and just minutes from shopping, dining, golf, and entertainment. Located in one of Mississippi's highest-rated school districts, it's an ideal setting for both convenience and quality of life.
Location
State MS
County Harrison
Interior
Interior Features Breakfast Bar, Built-in Features, Ceiling Fan(s), Crown Molding, Double Vanity, Eat-in Kitchen, Entrance Foyer, High Ceilings, High Speed Internet, Kitchen Island, Open Floorplan, Pantry, Primary Downstairs, Recessed Lighting, Smart Thermostat, Soaking Tub, Storage, Walk-In Closet(s)
Heating Central, ENERGY STAR Qualified Equipment
Cooling Ceiling Fan(s), Electric, ENERGY STAR Qualified Equipment
Flooring Luxury Vinyl, Carpet, Hardwood
Fireplaces Type Living Room
Fireplace Yes
Window Features Double Pane Windows,ENERGY STAR Qualified Windows,Window Treatments
Appliance Built-In Gas Oven, Dishwasher, Disposal, Gas Cooktop, Microwave, Range Hood, Refrigerator, Stainless Steel Appliance(s), Tankless Water Heater
Laundry Laundry Room, Main Level
Exterior
Exterior Feature Private Yard
Parking Features Driveway, Garage Faces Side, Inside Entrance, Storage, Concrete
Garage Spaces 2.0
Utilities Available Cable Available, Electricity Connected, Natural Gas Connected, Water Connected, Natural Gas in Kitchen
Roof Type Architectural Shingles
Porch Front Porch, Patio, Rear Porch
Garage No
Private Pool No
Building
Lot Description Cleared, Fenced, Front Yard, Landscaped, Many Trees, Near Beach, Near Golf Course, Views, Wooded
Foundation Slab
Sewer Septic Tank
Water Well
Architectural Style Traditional
Level or Stories Two
Structure Type Private Yard
New Construction No
Schools
Elementary Schools Delisle
Middle Schools Pass Christian Middle School
High Schools Pass Christian
Others
HOA Fee Include Maintenance Grounds
Tax ID 0310i-01-001.028
Virtual Tour https://zillow.com/view-imx/ad2c7d51-b2cf-4aac-a8f3-313c061835ca?initialViewType=pano&setAttribution=mls&utm_source=dashboard&wl=1




