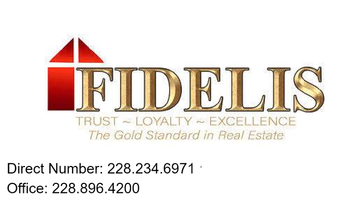
UPDATED:
Key Details
Property Type Single Family Home
Sub Type Single Family Residence
Listing Status Active
Purchase Type For Sale
Square Footage 3,637 sqft
Price per Sqft $158
Subdivision Riverwalk
MLS Listing ID 4123278
Style French Acadian
Bedrooms 4
Full Baths 3
Half Baths 1
HOA Fees $225/Semi-Annually
HOA Y/N Yes
Year Built 2007
Annual Tax Amount $2,718
Lot Size 0.660 Acres
Acres 0.66
Property Sub-Type Single Family Residence
Source MLS United
Property Description
Step through elegant French doors into this stunning 4BR/4BA custom home, where timeless Southern charm meets refined luxury. From the grand entry to the architectural details, every space is thoughtfully designed to impress.
The chef's kitchen is a true showpiece, featuring custom cabinetry, a granite island, premium finishes, and a stunning white brick stove arch that anchors the space with charm and character. The open layout flows seamlessly into dual living areas, centered by a dramatic double-sided fireplace.
Soaring tray ceilings and large windows throughout the home fill every room with natural light, enhancing the open, airy feel.
The private primary suite is a relaxing retreat with his-and-her closets, chandelier accents, separate private porch access, and a fully remodeled spa-style bath with a jetted stand-alone soaking tub and walk-in shower.
Upstairs, a private guest suite with full bath is perfect for a teen, in-law, or home office. Outdoor living shines with a large front porch, two covered back porches, and a spacious backyard—pool can stay or go.
Located on a private corner lot with mature landscaping, circular driveway, and a newer roof (2021). Enjoy exclusive access to a gated private boat launch in one of the area's most prestigious neighborhoods.
This home is truly one-of-a-kind.
Location
State MS
County Harrison
Community Boating
Direction Take Lamey Bridge rd. north, take a left on N River Ridge. at stop sign take a right on Riverwalk circle. Home will be located on the left side.
Interior
Interior Features Ceiling Fan(s), Double Vanity, Entrance Foyer, Granite Counters, High Ceilings, Kitchen Island, Pantry, Primary Downstairs, Tray Ceiling(s), Walk-In Closet(s)
Heating Central, Electric
Cooling Central Air, Electric
Flooring Luxury Vinyl, Carpet, Tile
Fireplaces Type Double Sided, Living Room
Fireplace Yes
Appliance Dishwasher, Electric Water Heater, Exhaust Fan, Free-Standing Gas Range
Laundry In Hall, Inside, Main Level
Exterior
Exterior Feature Private Yard
Parking Features Circular Driveway, Paved
Garage Spaces 2.0
Pool Above Ground
Community Features Boating
Utilities Available Cable Available, Electricity Connected, Natural Gas Connected, Sewer Connected, Water Connected
Waterfront Description Boat Dock
Roof Type Shingle
Porch Front Porch, Rear Porch
Garage No
Private Pool Yes
Building
Lot Description Corner Lot, Fenced
Foundation Chainwall
Sewer Public Sewer
Water Public
Architectural Style French Acadian
Level or Stories Two
Structure Type Private Yard
New Construction No
Others
HOA Fee Include Other
Tax ID 1408d-02-004.030
Virtual Tour https://www.propertypanorama.com/13086-Riverwalk-Circle-DIberville-MS-39540/unbranded

Get More Information




