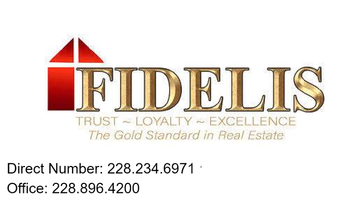UPDATED:
Key Details
Property Type Single Family Home, Multi-Family
Sub Type Single Family Residence
Listing Status Active
Purchase Type For Sale
Square Footage 2,561 sqft
Price per Sqft $117
Subdivision College Park
MLS Listing ID 4124056
Style Mid-Century
Bedrooms 5
Full Baths 3
Year Built 1963
Annual Tax Amount $707
Lot Size 0.360 Acres
Acres 0.36
Lot Dimensions 144.5 x 123.2 x 116.8 x 120
Property Sub-Type Single Family Residence
Source MLS United
Property Description
Step inside to find a bright floor plan designed for both entertaining and everyday living. The renovated kitchen and living areas create an inviting space for family and guests. With five total bedrooms, this home offers flexibility for growing families, guests, or multiple work-from-home setups. The oversized fifth bedroom is especially versatile—ideal as a playroom, media room, man cave, or hobby space.
Outdoor living is just as appealing with an enclosed back porch perfect for morning coffee or evening gatherings, and a fenced backyard offering room for pets or children to play. Its prime location puts you just a short stroll from the Frances Collins Center, where you'll enjoy access to a fitness center, gym, and pool—making it easy to live an active and convenient lifestyle right in your neighborhood.
With its combination of modern updates, walkable amenities, coastal proximity, and flexible living spaces, this property checks every box for buyers seeking both comfort and lifestyle. Don't miss this opportunity to own a home that truly has it all!
Location
State MS
County Harrison
Community Fitness Center, Pool, See Remarks
Interior
Interior Features Bookcases, Built-in Features, Ceiling Fan(s), Crown Molding, Kitchen Island, Primary Downstairs, Storage, Walk-In Closet(s), See Remarks
Heating Central, Natural Gas
Cooling Ceiling Fan(s), Central Air, Electric, Gas
Flooring Luxury Vinyl, Carpet
Fireplaces Type Gas Log, Living Room
Fireplace Yes
Window Features ENERGY STAR Qualified Windows
Appliance Dishwasher, Gas Water Heater, Microwave
Laundry Electric Dryer Hookup, Inside, Laundry Room, Main Level, Washer Hookup
Exterior
Exterior Feature Private Yard, Rain Gutters
Parking Features Attached Carport, Concrete
Carport Spaces 2
Community Features Fitness Center, Pool, See Remarks
Utilities Available Cable Available, Electricity Connected, Natural Gas Connected, Sewer Connected, Water Connected
Roof Type Shingle
Porch Enclosed, Rear Porch
Garage No
Private Pool No
Building
Lot Description Corner Lot
Foundation Slab
Sewer Public Sewer
Water Public
Architectural Style Mid-Century
Level or Stories One
Structure Type Private Yard,Rain Gutters
New Construction No
Schools
Elementary Schools Anniston Ave
Others
Tax ID 1010j-02-093.000
Virtual Tour https://www.propertypanorama.com/700-Anniston-Avenue-Gulfport-MS-39507/unbranded




