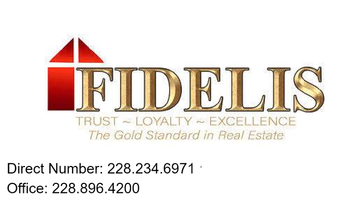UPDATED:
Key Details
Property Type Single Family Home, Multi-Family
Sub Type Single Family Residence
Listing Status Active
Purchase Type For Sale
Square Footage 3,629 sqft
Price per Sqft $155
Subdivision Palmetto Pointe
MLS Listing ID 4124075
Bedrooms 6
Full Baths 3
HOA Fees $314/ann
HOA Y/N Yes
Year Built 2018
Annual Tax Amount $4,425
Lot Size 0.690 Acres
Acres 0.69
Lot Dimensions 86 x 64 x 71 x 175 x 145 x 149
Property Sub-Type Single Family Residence
Source MLS United
Property Description
Inside, you'll find high-quality flooring and triple crown molding throughout the main living areas.
The open kitchen is designed for both cooking and gathering, with double ovens, granite countertops, soft-close cabinets, a stylish tile backsplash, and a full suite of modern appliances.
The living room feels warm and inviting with its coffered ceiling, LED fireplace, and custom wood built-ins—ideal for family time or entertaining friends.
The Owner's Suite is a relaxing retreat, complete with a spa-like bathroom and a walk-in closet with custom shelving. The sunroom extension with an eat-in dining space and wainscoting is perfect for casual meals or quiet mornings. Upstairs, you'll find a bonus room, two additional bedrooms, a full bath, and a flexible living area—great for guests, a home office, home gym, or play space.
Outside, the outdoor kitchen, extended screened porch, landscaped yard, and privacy fence make it easy to enjoy outdoor living year-round.
Extra features include a wired, 24-7 web-based camera system, 9-zone sprinkler system, outdoor storage, playground, and a spacious 3-car side-entry garage.
While minutes from everything including the award-winning Ocean Springs High School, this home truly HAS IT ALL!!!
Location
State MS
County Jackson
Community Near Entertainment
Direction 90 East to Hwy 57, South on 57, cross RR tracks, less than 1 mile after OSHS, turn left on Palmetto Pointe Drive. Left onto Magnolia Dr. Left onto Sylvester St. House is on the left in the cul-de-sac.
Rooms
Other Rooms Shed(s)
Interior
Interior Features Breakfast Bar, Built-in Features, Ceiling Fan(s), Coffered Ceiling(s), Crown Molding, Double Vanity, Eat-in Kitchen, Entrance Foyer, Granite Counters, High Ceilings, Kitchen Island, Open Floorplan, Pantry, Primary Downstairs, Soaking Tub, Special Wiring, Storage, Tray Ceiling(s), Walk-In Closet(s)
Heating Central, Electric, Heat Pump
Cooling Central Air, Electric
Flooring Luxury Vinyl
Fireplaces Type Electric, Living Room, Outside
Fireplace Yes
Appliance Cooktop, Dishwasher, Disposal, Double Oven, Microwave, Refrigerator
Laundry Inside, Lower Level
Exterior
Exterior Feature Lighting, Outdoor Grill
Parking Features Attached, Garage Door Opener, Garage Faces Side, Off Site, Concrete
Garage Spaces 3.0
Community Features Near Entertainment
Utilities Available Electricity Connected, Water Connected
Roof Type Shingle
Porch Enclosed, Front Porch, Patio, Porch, Rear Porch, See Remarks
Garage Yes
Private Pool No
Building
Lot Description Cul-De-Sac, Fenced, Sprinklers In Front, Sprinklers In Rear
Foundation Slab
Sewer Public Sewer
Water Public
Level or Stories Two
Structure Type Lighting,Outdoor Grill
New Construction No
Schools
Elementary Schools Pecan Park
Middle Schools Ocean Springs Middle School
High Schools Ocean Springs
Others
HOA Fee Include Maintenance Grounds
Tax ID 0-61-15-355.000
Virtual Tour https://www.propertypanorama.com/5807-Sylvester-Street-Ocean-Springs-MS-39564--4124075/unbranded




