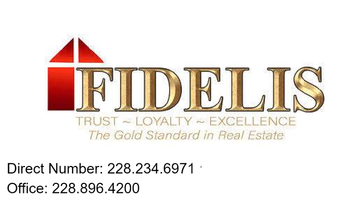
UPDATED:
Key Details
Property Type Single Family Home, Multi-Family, Vacant Land
Sub Type Single Family Residence
Listing Status Active
Purchase Type For Sale
Square Footage 4,200 sqft
Price per Sqft $154
Subdivision Summerwood
MLS Listing ID 4125676
Bedrooms 5
Full Baths 3
Half Baths 2
Year Built 1998
Annual Tax Amount $2,435
Lot Size 1.900 Acres
Acres 1.9
Lot Dimensions 200 x 408 x 200 x 385
Property Sub-Type Single Family Residence
Source MLS United
Property Description
Tucked away in a peaceful cul-de-sac, this remarkable home offers the perfect balance of privacy, space, and modern comfort—all on nearly 2 acres of picturesque countryside. Homes don't come available often in this area, so don't wait to check this one out!
Inside, you'll find 5 spacious bedrooms, 3 full baths and 2 half baths, with soaring ceilings and elegant crown molding adding timeless sophistication throughout. The kitchen is complete with a large island, double oven, abundant cabinet space, and a convenient built-in desk—perfect for both entertaining and everyday living.
Enjoy gatherings in the formal dining room, or get work done in the dedicated home office. Upstairs, a versatile bonus room and brand-new flooring provide even more living space tailored to your needs.
Step outside to your own private retreat to include a Saltwater in-ground pool for endless summer fun.
There is a 3-car garage + RV carport with room for all your extra vehicles and toys. The garage has AC/heat and could be enclosed in if desired. Lots of extra storage in this home.
Enjoy the bonus Chicken coop for fresh eggs every morning straight from your backyard.
This property delivers the best of both worlds—tranquil country living with thoughtful modern amenities. Whether you're hosting family, working from home, or simply enjoying the quiet beauty of nature, this home is designed to fit every lifestyle.
Location
State MS
County Hancock
Direction MS 603 North. Turn right on Firetower Rd. Left on Hunter Dr.
Rooms
Other Rooms Poultry Coop, RV/Boat Storage
Interior
Interior Features High Ceilings, Wet Bar, Kitchen Island
Heating Central, Electric
Cooling Central Air, Electric
Flooring Luxury Vinyl, Carpet, Tile, Wood
Fireplaces Type Living Room, Wood Burning
Fireplace Yes
Appliance Cooktop, Dishwasher, Disposal, Double Oven, Microwave, Refrigerator
Laundry Laundry Room
Exterior
Exterior Feature Landscaping Lights, RV Hookup
Parking Features Driveway, Garage Faces Side, RV Carport, Concrete
Garage Spaces 3.0
Pool In Ground, Salt Water
Utilities Available Electricity Connected, Water Connected
Roof Type Shingle
Porch Front Porch, Patio
Garage No
Private Pool Yes
Building
Lot Description Cul-De-Sac
Foundation Slab
Sewer Septic Tank
Water Public
Level or Stories Two
Structure Type Landscaping Lights,RV Hookup
New Construction No
Others
Tax ID 063-0-07-001.001
Virtual Tour https://www.propertypanorama.com/19241-Hunter-Drive-Kiln-MS-39556/unbranded

Get More Information




