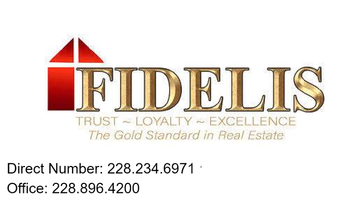
UPDATED:
Key Details
Property Type Single Family Home, Multi-Family, Vacant Land
Sub Type Single Family Residence
Listing Status Active
Purchase Type For Sale
Square Footage 4,058 sqft
Price per Sqft $190
Subdivision Florence Gardens
MLS Listing ID 4127380
Style French Acadian
Bedrooms 4
Full Baths 4
HOA Fees $1,560/ann
HOA Y/N Yes
Year Built 2017
Annual Tax Amount $5,895
Lot Size 0.510 Acres
Acres 0.51
Property Sub-Type Single Family Residence
Source MLS United
Property Description
This spacious 4-bedroom, 4-bathroom home is designed for comfort, entertaining, and everyday living. The heart of this home is the gorgeous kitchen, featuring granite countertops, a gas stove, and plenty of cabinet and counter space for all your cooking needs A formal dining room adds the perfect touch for hosting family and friends.
The luxurious primary suite offers a spa-like retreat with a separate walk-in shower and soaking tub. Of the four bedrooms, one is currently being used as an office, while the other three each enjoy their own private bathroom for added convenience. Upstairs, a large recreational room currently set up as a theatre/game room comes complete with its own bathroom- perfect for movie nights or playtime!
Step outside to your own private oasis: a fully equipped outdoor kitchen with a gas grill and Kamado Joe smoker, making backyard entertaining a breeze.
Practical upgrades make this home as functional as it is beautiful, including a 3-car garage for ample storage and parking, plus a backup whole home generator that ensures comfort and security all year round.
Located in the vibrant Florence Gardens community, you'll enjoy tree-lined streets, walking trails, and a welcoming neighborhood atmosphere.
Don't miss your chance to own this exceptional home in Gulfport's premier subdivision!
Location
State MS
County Harrison
Interior
Interior Features Built-in Features, Ceiling Fan(s), Crown Molding, Double Vanity, Entrance Foyer, High Ceilings, Kitchen Island, Open Floorplan, Recessed Lighting, Soaking Tub, Walk-In Closet(s)
Heating Central, Electric
Cooling Ceiling Fan(s), Central Air, Electric
Flooring Carpet, Tile
Fireplaces Type Living Room
Fireplace Yes
Appliance Built-In Refrigerator, Dishwasher, Disposal, Gas Cooktop, Ice Maker, Microwave
Laundry Laundry Room, Lower Level, Sink
Exterior
Exterior Feature Outdoor Grill, Outdoor Kitchen, Private Yard
Parking Features Attached, Parking Pad, Concrete
Garage Spaces 3.0
Utilities Available Cable Available, Electricity Connected, Sewer Connected, Water Connected
Roof Type Architectural Shingles
Porch Patio
Garage Yes
Private Pool No
Building
Lot Description Fenced
Foundation Slab
Sewer Public Sewer
Water Public
Architectural Style French Acadian
Level or Stories Two
Structure Type Outdoor Grill,Outdoor Kitchen,Private Yard
New Construction No
Others
HOA Fee Include Maintenance Grounds,Other
Tax ID 0908c-01-001.029
Virtual Tour https://www.propertypanorama.com/12481-Preservation-Drive-Gulfport-MS-39503/unbranded

Get More Information




