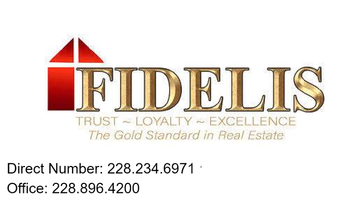
UPDATED:
Key Details
Property Type Single Family Home, Multi-Family, Vacant Land
Sub Type Single Family Residence
Listing Status Active
Purchase Type For Sale
Square Footage 3,521 sqft
Price per Sqft $170
Subdivision Bayou View
MLS Listing ID 4127614
Style Colonial
Bedrooms 4
Full Baths 3
Half Baths 1
Three Quarter Bath 1
Year Built 1965
Annual Tax Amount $1,836
Lot Size 0.730 Acres
Acres 0.73
Property Sub-Type Single Family Residence
Source MLS United
Property Description
Featuring 4 bedrooms, 4 full bathrooms, and 1 half bath, this home offers an incredible amount of living space. The first floor includes a large living room (that could also be used as a dining room), a separate breakfast room, a cozy sitting room, and a spacious den with custom built-ins. Each of these three living areas is anchored by a beautiful fireplace, creating inviting spaces throughout the home.
The home's character shines through with solid brick floors, hardwood floors, and detailed wainscoting throughout the first floor, giving every room classic elegance. The primary suite is a true retreat with its his-and-hers bathroom suite, offering privacy and convenience. Upstairs, children or guests will enjoy their own private space with 3 bedrooms and 2 full bathrooms.
Outdoors, the property continues to impress. The spacious backyard includes a versatile office/playroom (not included in homes sq footage) with a new mini-split AC unit, a wonderful workshop, and even a greenhouse for gardening enthusiasts. A full sprinkler system connected to the existing well makes caring for the grounds simple. In front, a large circular driveway and a stately oak tree provide curb appeal that perfectly frames the home.
As one article written about the property years ago shared, the owner described it best: ''The house is a part of us, and I guess that is our philosophy of what a home should be.''
This is not just a house—it's a home filled with history, care, and heart, ready to welcome its next chapter.
Location
State MS
County Harrison
Community Near Entertainment, Park, Street Lights
Rooms
Other Rooms Greenhouse, Storage, Workshop
Interior
Interior Features Bookcases, Built-in Features, Crown Molding, Double Vanity, Entrance Foyer, Granite Counters, Kitchen Island, Primary Downstairs, Storage
Heating Fireplace(s), Natural Gas
Cooling Central Air, Electric, Gas, Multi Units
Flooring Brick, Carpet, Ceramic Tile, Tile, Wood
Fireplaces Type Gas Starter, Great Room, Living Room, Wood Burning
Fireplace Yes
Window Features Plantation Shutters,Shutters,Wood Frames
Appliance Built-In Gas Range, Dishwasher, Disposal, Double Oven, Exhaust Fan, Gas Water Heater, Range Hood, Refrigerator, Washer/Dryer Stacked, Water Heater
Laundry In Bathroom, Laundry Closet, Main Level
Exterior
Exterior Feature Rain Gutters
Parking Features Attached Carport, Circular Driveway, Driveway
Carport Spaces 2
Community Features Near Entertainment, Park, Street Lights
Utilities Available Electricity Connected, Natural Gas Connected, Sewer Connected, Natural Gas in Kitchen
Roof Type Architectural Shingles
Porch Patio
Garage No
Private Pool No
Building
Lot Description Landscaped, Many Trees, Sprinklers In Front, Sprinklers In Rear
Foundation Slab
Sewer Public Sewer
Water Public, Well
Architectural Style Colonial
Level or Stories Two
Structure Type Rain Gutters
New Construction No
Others
Tax ID 0910g-03-018.000
Virtual Tour https://www.propertypanorama.com/50-Poplar-Circle-Gulfport-MS-39507/unbranded

Get More Information




