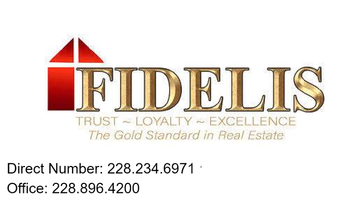
UPDATED:
Key Details
Property Type Single Family Home, Multi-Family, Vacant Land
Sub Type Single Family Residence
Listing Status Active
Purchase Type For Sale
Square Footage 2,895 sqft
Price per Sqft $215
Subdivision Metes And Bounds
MLS Listing ID 4127894
Bedrooms 4
Full Baths 3
Half Baths 1
Year Built 1979
Annual Tax Amount $680
Lot Size 4.000 Acres
Acres 4.0
Property Sub-Type Single Family Residence
Source MLS United
Property Description
You'll love sipping your morning coffee from the front porch under the shade of massive oak trees draped in moss — that classic Southern setting that's hard to find anymore. The home sits on 4 acres featuring the main house, several sheds (one with an apartment that needs some TLC), and a large open field with more oaks and a peaceful pond — the perfect spot for building another home or simply enjoying the space.
Inside, you'll find 4 spacious bedrooms. The primary suite is truly unique with two full bathrooms and two walk-in closets, originally designed as ''his and hers.'' The enclosed sunroom is another highlight — complete with wood ceilings and a second kitchen (refrigerator, sink, and oven). It was the heart of many family gatherings, from football Sundays to card games around the old oak table.
This home was built for family — the kind of place where holidays are celebrated, memories are made, and generations come together. It's affectionately known as ''Pawpaw's house'' by the family, and now it's ready for new owners to make it their own.
Just imagine your kids fishing with cane poles off the pond's edge — all while being only 5 minutes from Sam's Club, Walmart, and everything Gulfport has to offer.
It doesn't get more Southern, or more special, than this.
Location
State MS
County Harrison
Rooms
Other Rooms Shed(s), Storage
Interior
Interior Features Beamed Ceilings, Bookcases, Built-in Features, Ceiling Fan(s), Crown Molding, Eat-in Kitchen, Entrance Foyer, Granite Counters, High Ceilings, His and Hers Closets, Kitchen Island, Natural Woodwork, Pantry, Primary Downstairs, Recessed Lighting, Soaking Tub, Vaulted Ceiling(s), Walk-In Closet(s)
Heating Central, Electric, Natural Gas
Cooling Central Air, Electric
Flooring Ceramic Tile, Vinyl, Wood
Fireplaces Type Living Room, Wood Burning
Fireplace Yes
Appliance Dishwasher, Free-Standing Electric Range, Microwave, Trash Compactor
Laundry Lower Level, Sink
Exterior
Exterior Feature Misting System, Private Yard
Parking Features Circular Driveway, Driveway, Paved
Utilities Available Electricity Connected, Natural Gas Connected, Sewer Connected, Water Connected
Waterfront Description Pond
Roof Type Metal
Porch Glass Enclosed, Patio
Garage No
Private Pool No
Building
Lot Description Fenced, Few Trees, Front Yard, Landscaped
Sewer Septic Tank
Water Public
Level or Stories Two
Structure Type Misting System,Private Yard
New Construction No
Schools
High Schools West Harrison
Others
Tax ID 0608a-01-001.000
Virtual Tour https://www.propertypanorama.com/12529-Canal-Road-Gulfport-MS-39503/unbranded

Get More Information




