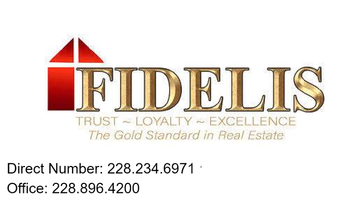
UPDATED:
Key Details
Property Type Single Family Home, Multi-Family, Vacant Land
Sub Type Single Family Residence
Listing Status Active
Purchase Type For Sale
Square Footage 3,100 sqft
Price per Sqft $222
Subdivision Oak Haven
MLS Listing ID 4128009
Style Contemporary
Bedrooms 5
Full Baths 4
HOA Fees $40/mo
HOA Y/N Yes
Year Built 2025
Annual Tax Amount $476
Lot Size 0.490 Acres
Acres 0.49
Lot Dimensions 133 x 177 x 128 x 164
Property Sub-Type Single Family Residence
Source MLS United
Property Description
From the moment you step through the ornate wrought-iron double front doors, you're greeted by sunlight streaming through oversized windows in the formal dining room, setting the tone for the rest of this luminous, elegant home.
𝗠𝗮𝗶𝗻 𝗟𝗶𝘃𝗶𝗻𝗴 𝗦𝗽𝗮𝗰𝗲:
The living room features soaring 10-12 ft stepped ceilings with crown molding, a gas fireplace with custom built-ins, and wood-look ceramic tile flooring throughout. A large picture window frames your serene backyard view, bringing the outdoors in. This open floor plan includes both a formal dining room and a cozy breakfast area, perfect for casual mornings or entertaining guests.
𝗚𝗼𝘂𝗿𝗺𝗲𝘁 𝗞𝗶𝘁𝗰𝗵𝗲𝗻 is equipped with:
- Quartz countertops - Custom cabinetry with gold-bronze hardware - Bosch stainless steel appliance package - Double built in ovens - Pot-filler above the stove - Designer lighting fixtures
𝗕𝗲𝗱𝗿𝗼𝗼𝗺 𝗟𝗮𝘆𝗼𝘂𝘁
This open, split-bedroom floor plan offers versatility and privacy. Three generously sized bedrooms and two full baths are located on one wing of the home. One front-facing bedroom is ideal as a home office or guest room. Each bathroom features tiled shower surrounds, quartz countertops, and custom cabinets. Closets are fully built-out with custom shelving for functional luxury.
𝗢𝘄𝗻𝗲𝗿'𝘀 𝗥𝗲𝘁𝗿𝗲𝗮𝘁
Prepare to fall in love with your private oasis:
Tray ceiling, large picture window, and private access to the back patio. Two walk-in custom closets. A spa-inspired ensuite bath featuring: Contemporary standalone soaking tub, oversized walk-in tiled shower with natural light, double vanity with quartz countertops. And the large laundry room is conveniently located nearby.
𝗨𝗽𝘀𝘁𝗮𝗶𝗿𝘀 𝗕𝗼𝗻𝘂𝘀 𝗥𝗼𝗼𝗺: Upstairs, you'll find a fifth bedroom and full bathroom—a flexible space perfect for a home gym, playroom, guest suite, or media room.
𝗢𝘂𝘁𝗱𝗼𝗼𝗿 𝗦𝗼𝘂𝘁𝗵𝗲𝗿𝗻 𝗟𝗶𝘃𝗶𝗻𝗴: Step outside to your covered back patio with soaring wood-lined cathedral ceilings—ideal for morning coffee or evening relaxation in front of your outdoor fireplace. A pre-plumbed area for an outdoor kitchen gives you the opportunity to personalize your perfect entertaining space.
𝗔𝗱𝗱𝗶𝘁𝗶𝗼𝗻𝗮𝗹 𝗙𝗲𝗮𝘁𝘂𝗿𝗲𝘀: Spray foam insulation for energy efficiency, on-demand tankless water heater, oversized two-car garage with extra storage and workspace, fully fenced park-like backyard with mature trees preserved by the builder
This custom home truly checks every box—luxury, functionality, and timeless design—all just minutes from the beach, schools, and local amenities. Don't miss your opportunity to own a one-of-a-kind property in the heart of Long Beach!
Location
State MS
County Harrison
Interior
Interior Features Bookcases, Built-in Features, Ceiling Fan(s), Crown Molding, Eat-in Kitchen, High Ceilings, His and Hers Closets, Kitchen Island, Open Floorplan, Primary Downstairs, Tray Ceiling(s), Walk-In Closet(s), Soaking Tub, Double Vanity
Heating Central
Cooling Ceiling Fan(s), Central Air, Gas
Flooring Ceramic Tile
Fireplaces Type Insert, Outside
Fireplace Yes
Window Features ENERGY STAR Qualified Windows
Appliance Dishwasher, Disposal, Gas Cooktop, Microwave
Exterior
Exterior Feature See Remarks
Parking Features Driveway
Garage Spaces 2.0
Utilities Available Electricity Connected, Natural Gas Connected, Sewer Connected, Water Connected, Natural Gas in Kitchen
Roof Type Architectural Shingles
Porch Front Porch, Patio
Garage No
Private Pool No
Building
Lot Description Corner Lot, Fenced
Foundation Slab
Sewer Public Sewer
Water Public
Architectural Style Contemporary
Level or Stories One and One Half
Structure Type See Remarks
New Construction Yes
Others
HOA Fee Include Management
Tax ID 0511k-02-082.012
Virtual Tour https://www.propertypanorama.com/500-Oak-Haven-Drive-Long-Beach-MS-39560/unbranded

Get More Information




