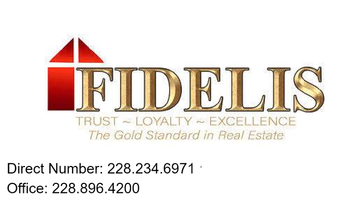
UPDATED:
Key Details
Property Type Single Family Home
Sub Type Single Family Residence
Listing Status Active
Purchase Type For Sale
Square Footage 3,556 sqft
Price per Sqft $205
Subdivision Eagle Point
MLS Listing ID 4131433
Style Other
Bedrooms 5
Full Baths 3
Year Built 2008
Annual Tax Amount $3,558
Lot Size 0.570 Acres
Acres 0.57
Property Sub-Type Single Family Residence
Source MLS United
Property Description
From the moment you enter this Custom home you see the pride of ownership ... Soaring 20 foot ceilings all made of pine. Large open Living area with a great room, formal Dining, and Kitchen with extra long Granite Countertop Breakfast bar, Custom Cherry Cabinets, with glass front, bread box, stainless appliances, just right around the corner is a Laundry/Pantry room, in the Great Room you have a wet bar with granite countertop glass fronts on Custom Cherry cabinets, large wood burning fireplace, all made of Pine, beautiful wood flooring, Pella windows and glass sliding doors. A Custom Residential Elevator, for making it easy to load your groceries. This home offers 5 Large Bedrooms, 4 rooms are split with 2 on each side of Great Room, Master Bed Room has carpet flooring and spectacular waterview overlooking the River and Pool, attached Master bath featuring a marble corner jacuzzi Whirlpool soaking Tub with a marble shower, custom cabinets marble countertop, walkin closet, with tile flooring. the 3 guest bedrooms all are extra large, carpet and have their own bathrooms, one of them are a dick and jane bathroom between 2 bedrooms, all have custom cabinets with tile flooring, marble countertops, shower/tub combos The 5th Bedroom is upstairs overlooking the Great Room with all Pine walls and bathroom upstairs. Now let's talk about the Xtra Large Wood covered back porch overlooking the Custom Cement Salt Water pool, with New Vinyl Lining, it also has a baby Toddler pool, also a high diving wood platform , the large wood deck surrounding the pool with a large sunning platform, outside storage. Then you have all of the Living area underneath the Home for all your entertainment... crab and shrimp boils are a must...A large storage/ utility, Room a range, refridge, and changing room.
This home has so many amenities to list and then you also need to speak about the Wildlife you get to see. There is a nesting Eagle, deer feeding, and spectacular sunsets and sunrises you get to see every day/night. Mullet Jumping, The White Pelicans... This is not just a home ...it's a way of Living. Not only do we have the most friendly Neighborhood, we have a great community Park with Pickle ball court, basketball court, walking/bike trail, and weekly food trucks, Holiday activities like Trunk or Treat, Easter Egg hunts, we have lots of bicycle riders, and golf carts...This is a Boating and Fishing Community, Deep water with access to the Gulf and all the Islands like horn Island and ship island, we also have 2 community docks for putting your boat in. You have to come view this Home while its still available... Call Listing agent for more info or to set up an appointment to view.
Location
State MS
County Harrison
Community Boating, Fishing, Near Entertainment, Park, Playground, Sports Fields, Street Lights, Tennis Court(S), Other
Rooms
Other Rooms Portable Building, Shed(s), Storage
Interior
Interior Features Bar, Breakfast Bar, Ceiling Fan(s), Crown Molding, Double Vanity, Elevator, Granite Counters, High Ceilings, Natural Woodwork, Pantry, Recessed Lighting, Storage, Walk-In Closet(s), Wet Bar, Soaking Tub, See Remarks
Heating Central, Electric, Heat Pump
Cooling Central Air, Electric, Heat Pump
Flooring Carpet, Ceramic Tile, Combination, Wood
Fireplaces Type Gas Starter, Great Room, Hearth, Wood Burning
Fireplace Yes
Window Features Blinds,Double Pane Windows,Vinyl
Appliance Dishwasher, Disposal, Electric Cooktop, Electric Range, Electric Water Heater, Microwave, Refrigerator, Stainless Steel Appliance(s), Tankless Water Heater, Water Heater
Laundry Electric Dryer Hookup, Inside, Laundry Room, Washer Hookup
Exterior
Exterior Feature Dock, Elevator, Outdoor Kitchen, Rain Gutters
Parking Features Carport, Deck, Driveway, Guest, RV Access/Parking, Storage, Concrete, Paved
Carport Spaces 4
Pool Equipment, In Ground, Outdoor Pool, Salt Water, Vinyl, Other
Community Features Boating, Fishing, Near Entertainment, Park, Playground, Sports Fields, Street Lights, Tennis Court(s), Other
Utilities Available Electricity Connected, Natural Gas Connected, Sewer Connected, Water Connected
Waterfront Description Bayou,Boat Dock,River Front,View,Waterfront
Roof Type Metal
Porch Deck, Front Porch, Patio, Porch, Rear Porch, Other
Garage No
Private Pool Yes
Building
Lot Description City Lot, Sprinklers In Front, Sprinklers In Rear
Foundation Pilings/Steel/Wood, Slab
Sewer Public Sewer
Water Public
Architectural Style Other
Level or Stories One and One Half
Structure Type Dock,Elevator,Outdoor Kitchen,Rain Gutters
New Construction No
Schools
Elementary Schools Woolmarket
Middle Schools N Woolmarket Elem & Middle
High Schools D'Iberville
Others
Tax ID 1009a-01-010.000
Virtual Tour https://www.propertypanorama.com/10452-Riviere-Vue-Drive-Biloxi-MS-39532/unbranded

Get More Information




