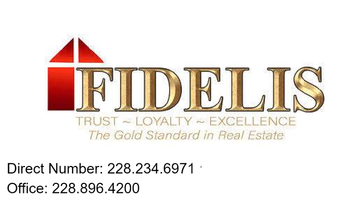
UPDATED:
Key Details
Property Type Single Family Home
Sub Type Single Family Residence
Listing Status Active
Purchase Type For Sale
Square Footage 1,583 sqft
Price per Sqft $141
Subdivision Pecanwood
MLS Listing ID 4131577
Style Traditional
Bedrooms 4
Full Baths 2
Year Built 1959
Annual Tax Amount $1,891
Lot Size 0.300 Acres
Acres 0.3
Lot Dimensions 83' x 156' x 82' x 156'
Property Sub-Type Single Family Residence
Source MLS United
Property Description
Welcome home! This spacious, fully renovated cottage offers the perfect blend of comfort, style, and modern convenience—all in one of Mississippi's top-rated communities. With new luxury vinyl flooring, energy-efficient double-pane windows, and a durable metal roof (installed 2021), this home is truly move-in ready.
Step inside and enjoy a generous living room that flows seamlessly into the updated kitchen—ideal for gathering with family and friends. The kitchen shines with a large center island, stainless-steel appliances, a wine refrigerator, ample storage, and a walk-in pantry.
The primary suite is exceptionally large, offering a massive closet and private placement thanks to the split-bedroom design. A second primary bedroom with its own ensuite bath adds flexibility for guests, extended family, or multigenerational living. Two additional spacious bedrooms share an updated hall bath.
Out back, you'll love the covered pavilion, perfect for an outdoor kitchen, crawfish boils, or weekend entertaining. A workshop—also under roof—offers the ideal spot for hobbies, storage, or even a future man cave. The fenced backyard sits on nearly 1/3 acre, offering room to relax, garden, or play.
Located in the #1 school district in Mississippi and recognized as the safest city in the state, this home delivers unbeatable value. Just minutes from shopping, dining, entertainment, and the beach—this one checks every box.
Don't miss this opportunity—schedule your showing today!
Location
State MS
County Harrison
Direction From 5 Points intersection of Pineville, LaRosa, and Seal Ave., go South on Seal Ave.
Rooms
Other Rooms Pergola, Shed(s), Storage, Workshop
Interior
Interior Features Ceiling Fan(s), Eat-in Kitchen, Kitchen Island, Pantry, Storage, Walk-In Closet(s)
Heating Central, Natural Gas
Cooling Ceiling Fan(s), Central Air, Electric
Flooring Luxury Vinyl
Fireplace No
Window Features Double Pane Windows,ENERGY STAR Qualified Windows,Window Treatments
Appliance Dishwasher, Disposal, Electric Range, Microwave, Refrigerator, Stainless Steel Appliance(s), Wine Refrigerator
Laundry Electric Dryer Hookup, Inside, Laundry Room, Washer Hookup
Exterior
Exterior Feature Private Yard, Rain Gutters
Parking Features Driveway, Paved
Utilities Available Cable Available, Electricity Connected, Natural Gas Connected, Sewer Connected, Water Connected
Roof Type Metal
Porch Front Porch, Patio
Garage No
Private Pool No
Building
Lot Description City Lot, Fenced, Level, Rectangular Lot
Foundation Pillar/Post/Pier, Slab
Sewer Public Sewer
Water Public
Architectural Style Traditional
Level or Stories One
Structure Type Private Yard,Rain Gutters
New Construction No
Schools
Elementary Schools Reeves K-3
Middle Schools Long Beach Middle School
High Schools Long Beach Senior
Others
Tax ID 0612c-02-003.000
Virtual Tour https://www.propertypanorama.com/328-Seal-Avenue-Long-Beach-MS-39560--4131577/unbranded

Get More Information




