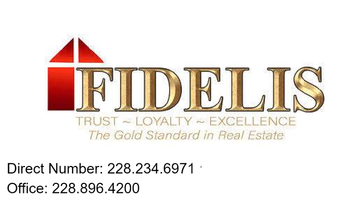
UPDATED:
Key Details
Property Type Single Family Home
Sub Type Single Family Residence
Listing Status Active
Purchase Type For Sale
Square Footage 2,398 sqft
Price per Sqft $160
Subdivision Robinwood Forest
MLS Listing ID 4132228
Bedrooms 3
Full Baths 2
Year Built 1989
Annual Tax Amount $991
Lot Size 1.000 Acres
Acres 1.0
Lot Dimensions 150 x 295 x 150 x 295
Property Sub-Type Single Family Residence
Source MLS United
Property Description
A welcoming courtyard leads inside, and the long driveway, ample parking, and 2-car garage add everyday convenience. The property also includes a versatile 30' x 40' detached structure with a 2-car carport, covered patio, and garage/workshop—plus a separate man cave for hobbies or extra hangout space.
Inside, the split floor plan features a spacious primary suite with walk-in closet, jetted tub, separate shower, and a make-up vanity. The modern kitchen includes quartz countertops, tile backsplash, stainless appliances, and a large peninsula with breakfast bar and opens to the large dining area. An enclosed porch provides a relaxing spot for morning coffee or entertaining.
The home also features a unique & durable Spanish-style scalloped concrete shingle roof as well as newer major systems, including HVAC and water heater.
If you're searching for a well-cared-for home with modern comforts in a peaceful country setting, this one has it all.
Location
State MS
County Harrison
Direction I-10 to Hwy 49 North, turn left on W Wortham Rd, turn right on Old Hwy 49 then turn left on W Wortham Rd, property is on the left.
Rooms
Other Rooms Outbuilding, Second Garage, Storage, Workshop
Interior
Interior Features Breakfast Bar, Ceiling Fan(s), Central Vacuum, Crown Molding, Dry Bar, Entrance Foyer, His and Hers Closets, Natural Woodwork, Pantry, Smart Thermostat, Soaking Tub, Stone Counters, Storage, Walk-In Closet(s), Wired for Data
Heating Central, Electric, Heat Pump
Cooling Ceiling Fan(s), Central Air, Electric
Flooring Luxury Vinyl, Bamboo, Carpet, Ceramic Tile, Wood
Fireplace No
Window Features Blinds,Double Pane Windows,Insulated Windows
Appliance Dishwasher, Disposal, Electric Water Heater, Free-Standing Electric Range, Microwave, Range Hood
Laundry Electric Dryer Hookup, In Garage, Sink, Washer Hookup
Exterior
Exterior Feature Courtyard, Garden, Private Yard, Rain Gutters
Parking Features Attached Carport, Carport, Driveway, Garage Door Opener, Concrete
Garage Spaces 3.0
Carport Spaces 2
Utilities Available Cable Available, Electricity Connected, Phone Available, Sewer Connected, Water Connected
Roof Type Asphalt,Concrete,Shingle
Porch Enclosed, Patio, Porch, Terrace
Garage No
Private Pool No
Building
Foundation Slab
Sewer Septic Tank
Water Public
Level or Stories One
Structure Type Courtyard,Garden,Private Yard,Rain Gutters
New Construction No
Others
Tax ID 0605a-01-002.000
Virtual Tour https://www.propertypanorama.com/18581-W-Wortham-Road-Saucier-MS-39574--4132228/unbranded

Get More Information




